|
|
 |
|
| |
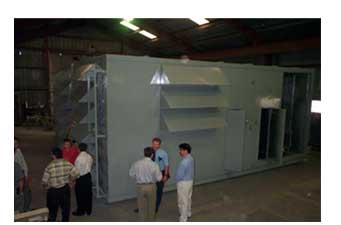 |
Computer
Associates Project - Dallas, Texas
AIA: BOKA Powell
Engineer: James Johnson & Associates
Project Management: Hines Interest General: Centex
Construction
Mechanical: MLN Company
(2) 98,500 CFM Custom Air Handling Units with 100%
O. A. Economizers |
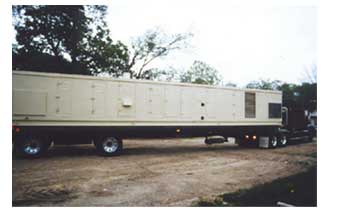 |
FAA
TECH Center & Trace Labs - Atlantic City, New
Jersey
Mechanical Engineer: General Services Administration
Mechanical Contractor: Hutchinson Services
(1) 20,000 & (1) 14,000 CFM @ 8.5" TSP Custom
Air Units with Gas Heat, Economizer & 3- Stage
Absolute
Filtration |
University
of Pennsylvania - Philadelphia, Pennsylvania
Jones- Barrier Laboratory
Mechanical Engineer: William J. Trefz
(1) 12,500 Custom Air Unit with 100% O. A., 2- Stage 95% Filtration & Internal
Piping Package
|
Piping package included both chill & hot
water pumps, valves, gauges, thermometers and by-
pass loop. All lines were factory insulated and turned
downward thru floor grating. The yellow is a non-
skid floor surface. |
| The University of Pennsylvania has
(3) Air Zone Custom Air Units serving Labs with similar
features. |
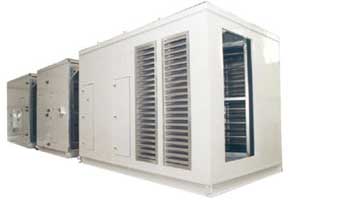 |
Merck Laboratories Building 62 - Philadelphia, Pennsylvania
Mechanical Engineer: Integrated Project Services
(1) 31,500 @ 5.0" TSP Custom Air Unit
with 100% O. A. Economizer & 2- Stage 95% Filtration
Merck Laboratories has (6) Air Zone Custom Air Units
installed at their New Jersey facilities.
Each installation
was to upgrade existing operations. All units requiredstarters,
disconnect, lighting and modular construction. |
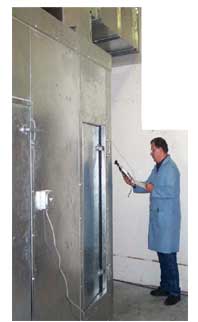
|
Methodist
Hospital Woodlands - Houston, Texas
Architect: HKS, Inc. Engineer: Smith Seckman Reid,
Inc.
Project Management: Hines Interest
General Contractor: Turner Construction
Mechanical Contractor: TD Mechanical, Inc.
Project Requirements:
(21) Custom Air Handling Units up to 34,000 CFM at
pressures up to
6.65".
The project required witness testing at Energistics
Laboratory with a
mock-up equal to a typical project mechanical room.
Air Zone was required to meet an NC 40 in the space
adjacent to the mechanical
room.
There were more than 100 test runs conducted to establish
that Air Zone met or exceeded the project requirements
of NC 40.
Methodist Hospital & Smith Seckman Reid later
specified Air Zone without substitution for the new
Hospital in Sugarland, Texas. |
Shown
herein: Jack
Stegall, Mgr.
Energistics Lab.
Test in progress for 16,000 CFM unit |
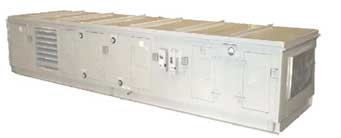 |
V.
A. Hospital - Philadelphia, Pennsylvania
Engineer: General Services Administration
Mechanical Contractor: R. I. Williams, Inc.
(2) Custom Air Units 12,000 CFM at 8.0 “ TSP
with 100% O. A. Economizer & 3- Stage Absolute
Filter System
|
| These
units required witness testing for CFM, casing
leakage and component static pressure loss.
Testing was performed by: Engineered Air Balance-
Houston, TX
Air
Zone Has been approved by the GSA for (2) V. A. Hospitals,
for the GSA offices in Newark,
NJ., the FAA TECH Center and Trace Lab in Atlantic
City and many other military projects. |
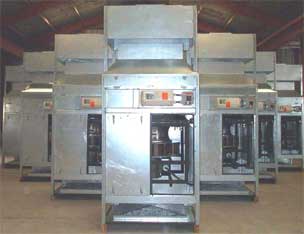 |
Project:
ABN AMRO Plaza - Chicago, Illinois
Arichitect: De Stefano & Partners, Inc. Engineer: Environmental Systems Design,
Inc.
Project Management: Hines Interest
General : Turner Construction
Mechanical : F. E. Moran, Inc. |
(96)
Column Air Units 10,000 CFM (5) 5,000
CFM Column Air Units (7) Modular Air Units
Air Zone designed and developed the
Column Air Unit to meet the needs of Hines Interest
and the clients they represent that demand quiet
dependable under floor air systems.
The
maximum allowed space was a room 60" x
60", the maximum NC level was 40 with a CFM
of 10,000.
Air Zone chose an Acme Star fan to foe the unique
new design that was developed for this project.
Witness
testing was conducted at Energistics Lab and
Air Zone delivered the NC 40 required.
|
|
|
| |
| |
|
|
 |
|