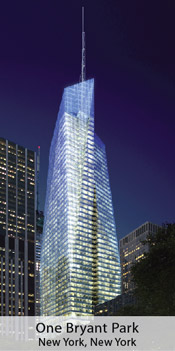One Bryant Park (Bank of America)
2.1 Million SF
LEED Platinum
MEP: Jaros Baum & Bolles
GC: StructureTone
Mech Contractor: ASM
Raised Floor: Tate Access Floors
Air Zone International Sales Rep: SRS
Project Cost: $1B
Mixed Flow Units With Primary Air Duct at Top of Unit; Space Return Air is Mixed in Air Stream in Mech Room; Perimeter Cooling via Overhead Ductwork and VAV Boxes in Ceiling; Perimeter Heat via underfloor perimeter fin tube hot water coils

The Situation:
Air Zone International was ready for a challenge. Not only did the property developer, Durst Organization, expect a green building, but also the engineering consultants for the project, J.B. & B. wanted to make certain the design of the underfloor system was done correctly. After all, an underfloor system design is different than a traditional overhead ducted system, and it is important to understand what had and hadn’t worked in past underfloor designs.
Air Zone International set out to manufacture a raised floor column unit with low noise and superior air distribution. We worked with J.B. & B. to determine the optimal placement of these units on the floor plate in order to avoid plenum heat gain, which can be commonplace in underfloor air projects. We also sought to promote energy efficiency and do our part to help meet the design team’s objectives for energy performance. In a building with over fifty floors, this was no easy feat. Furthermore, we challenged ourselves to construct a column unit that met rigorous NC 40 sound requirements at the maximum air flow rates and static pressure.
Our Solution:
Air Zone International knows that the most important factor to a successful UFAD project is effective air side distribution, with quiet performance coming in at a close second.
J.B. & B. chose to use the air column units because they believed that “the flexibility in control would allow them to install a UFAD system that worked well with respect to space temperature control. Furthermore, the configuration of the center core of the building precluded to a great extent a direct downblast AHU solution.”
J.B. & B. also commented that “the design and manufacture of a quiet unit is a non-trivial undertaking, and many manufacturers do not understand the cause of and consequent solutions for noise.” Air Zone International column units are constructed with a unique base sound attenuator and Direct Drive Plenum Fans with High Efficient Motors that consume 6% less energy than other standard offerings.
Due to the different floor sizes, our units ranged from 5,000 CFM to 13,000 CFM. Our 5,000 CFM mixed flow units were housed in multiple mechanical closets no bigger than approximately 6’ x 6’. Column Units are economical when compared to the costs they avoid: by using column units, one avoids underfloor ductwork, which is often an expensive proposition.
The Results:
Air Zone International successfully completed the Bank of America project and exceeded our own goals. We provided column units for this fifty-four floor project and assisted the design team in meeting their project goal of overall energy performance 35% below the ASHRAE 90.1 Standard for Baseline Building Performance . J.B. &B. also commented that “most of our caution and conservatism in design was well founded. In addition, the efforts undertaken by the tenant, Structure Tone, J.B.&B., and ITB to ensure low leakage in the raised floor were absolutely essential in ensuring system function.” Our units were the only mfg to pass NC 40 sound level requirements. The small mechanical closets saved space and gave building owners more useable square footage. And because they are so quiet, workers are carrying out their tasks directly across from them!
No other air distribution manufacturer is as inventive, precise, and ready for your next project as Air Zone International.

